
6
Swirly storage
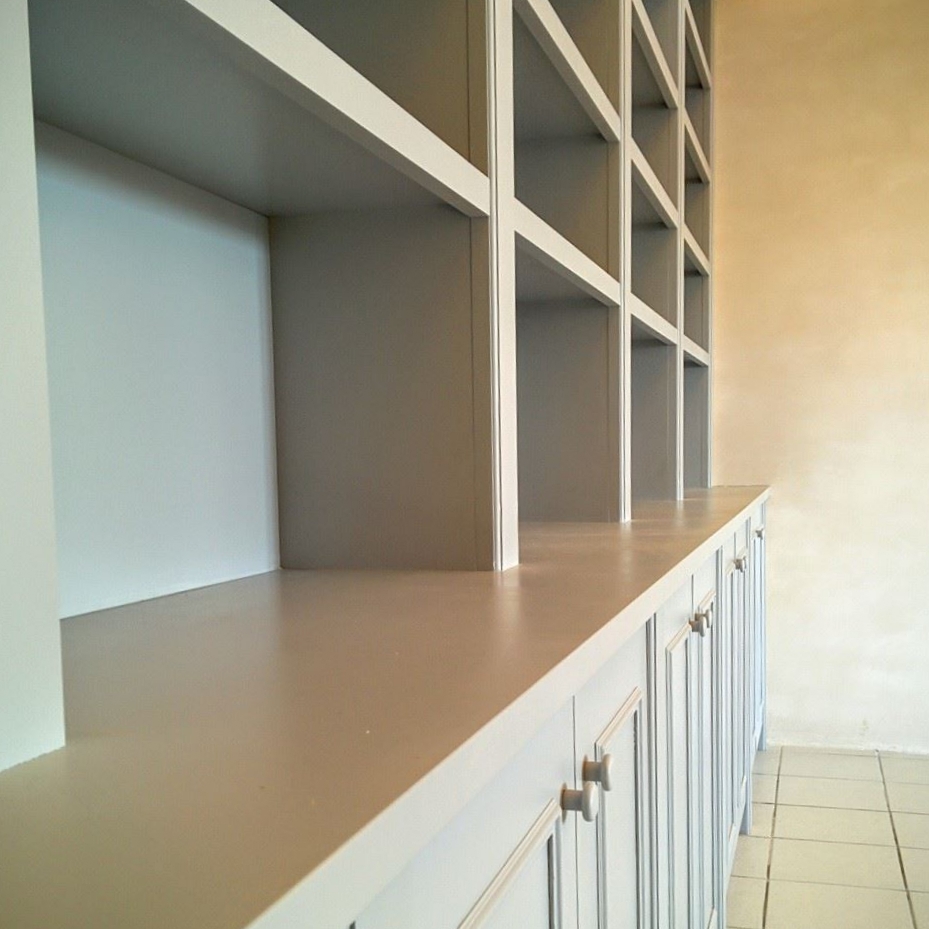
7
Large book case

7
Oak staircase
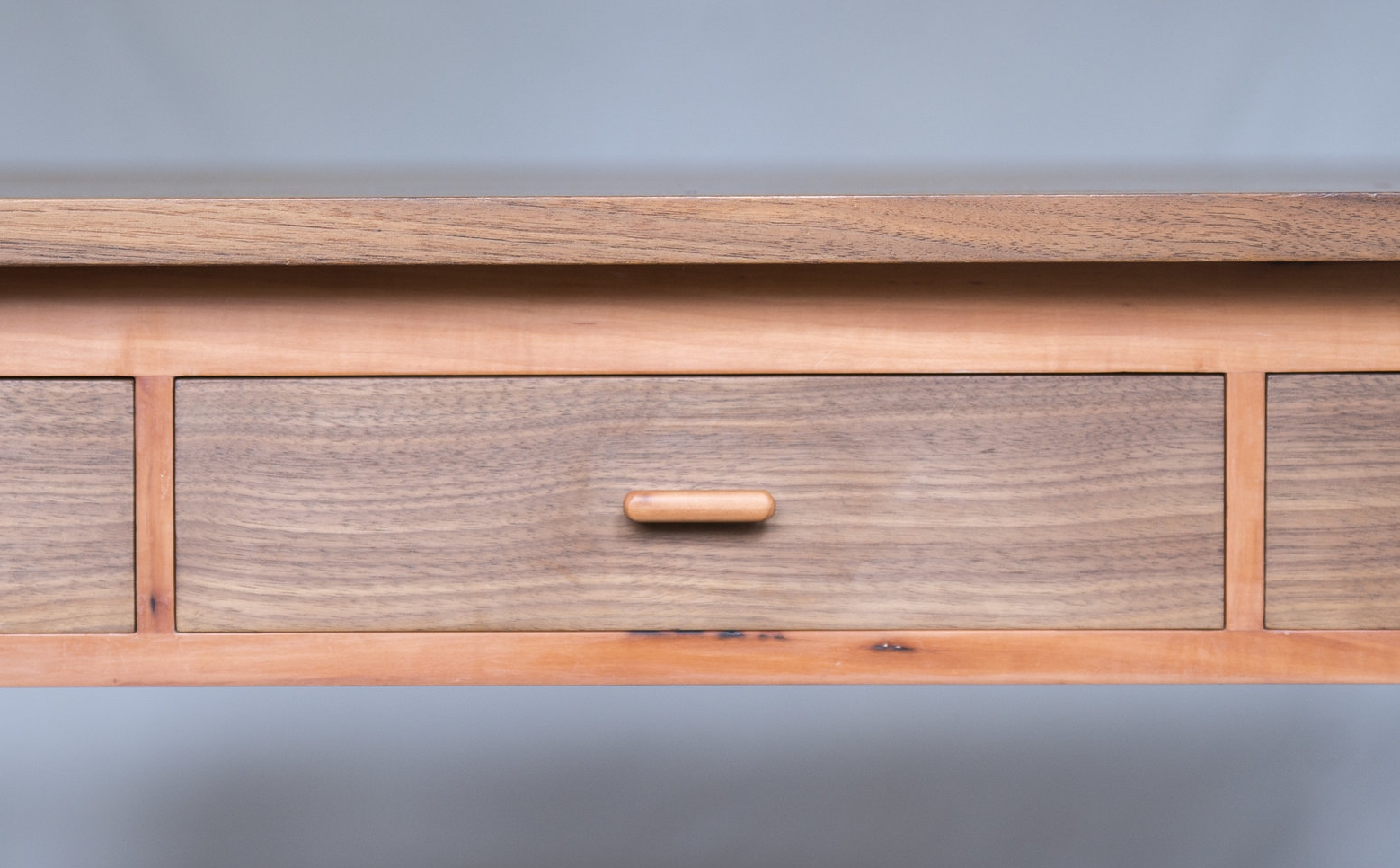
10
writing desk

5
Large sliding doors
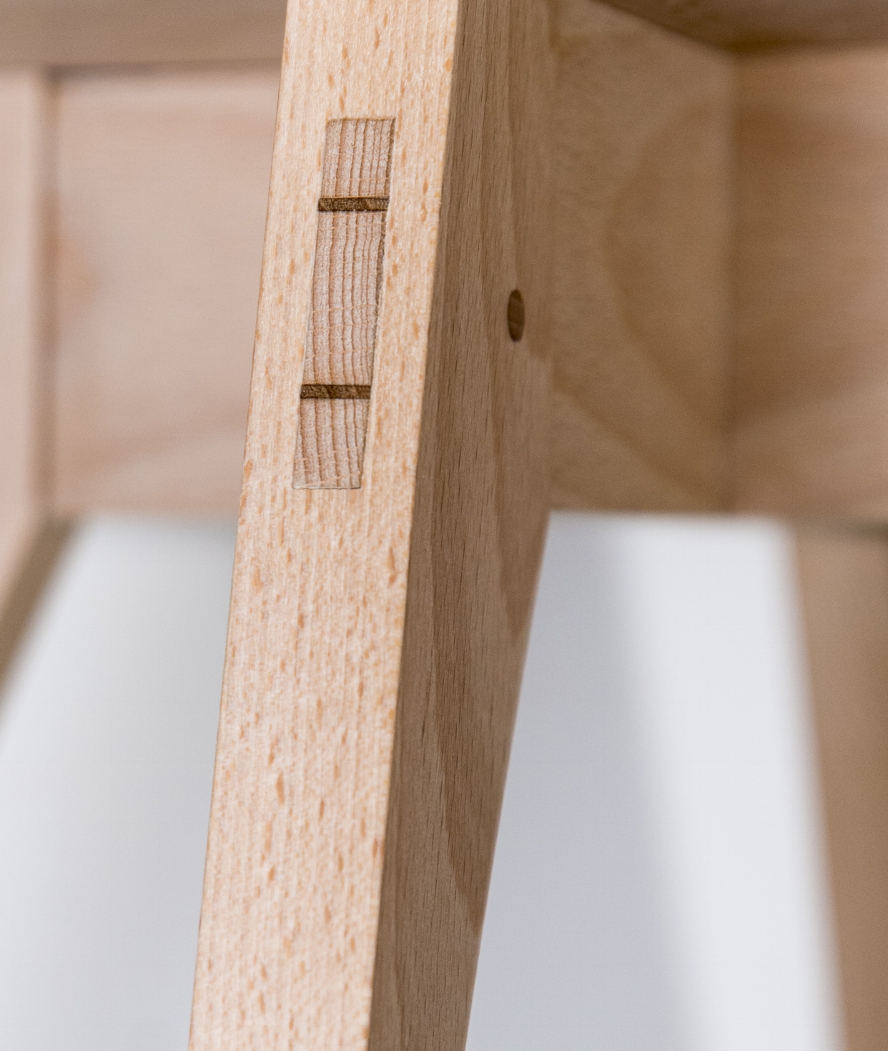
7
beech stool

4
walnut floating shelf unit

5
Sprayed bathroom fitted units
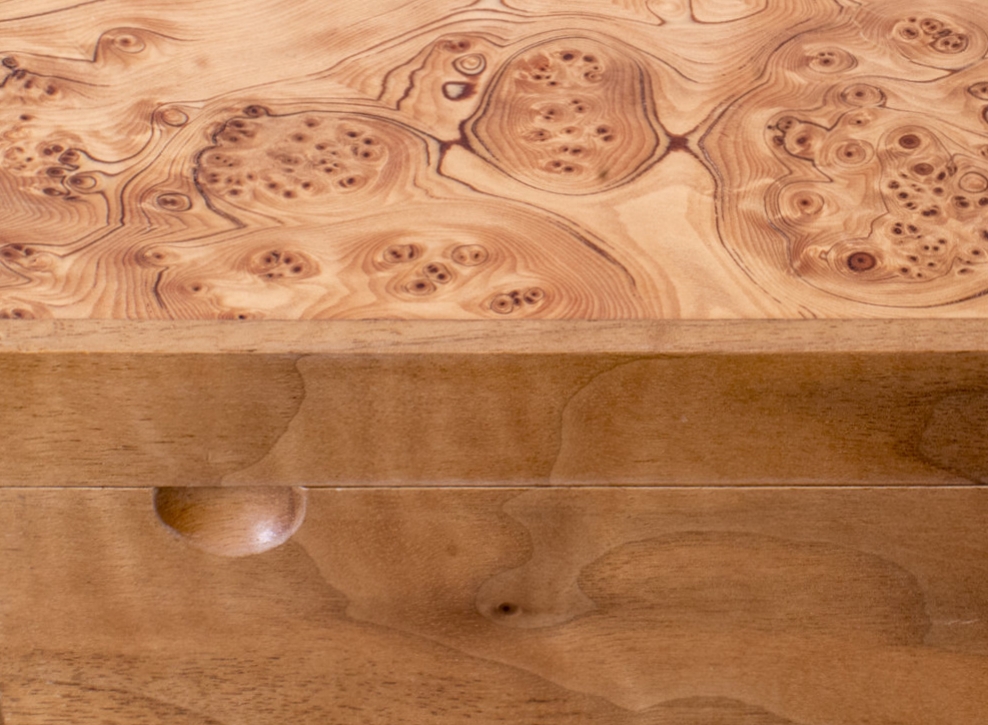
10
Walnut & burr veneer box

4
floating oak shelves
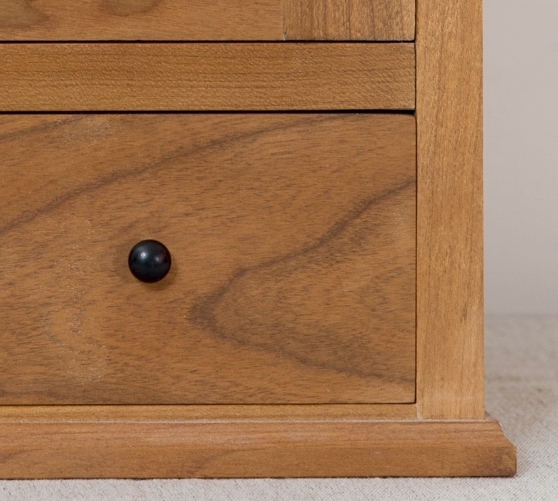
7
Cherry cabinet

8
Kitchen booth seating & storage
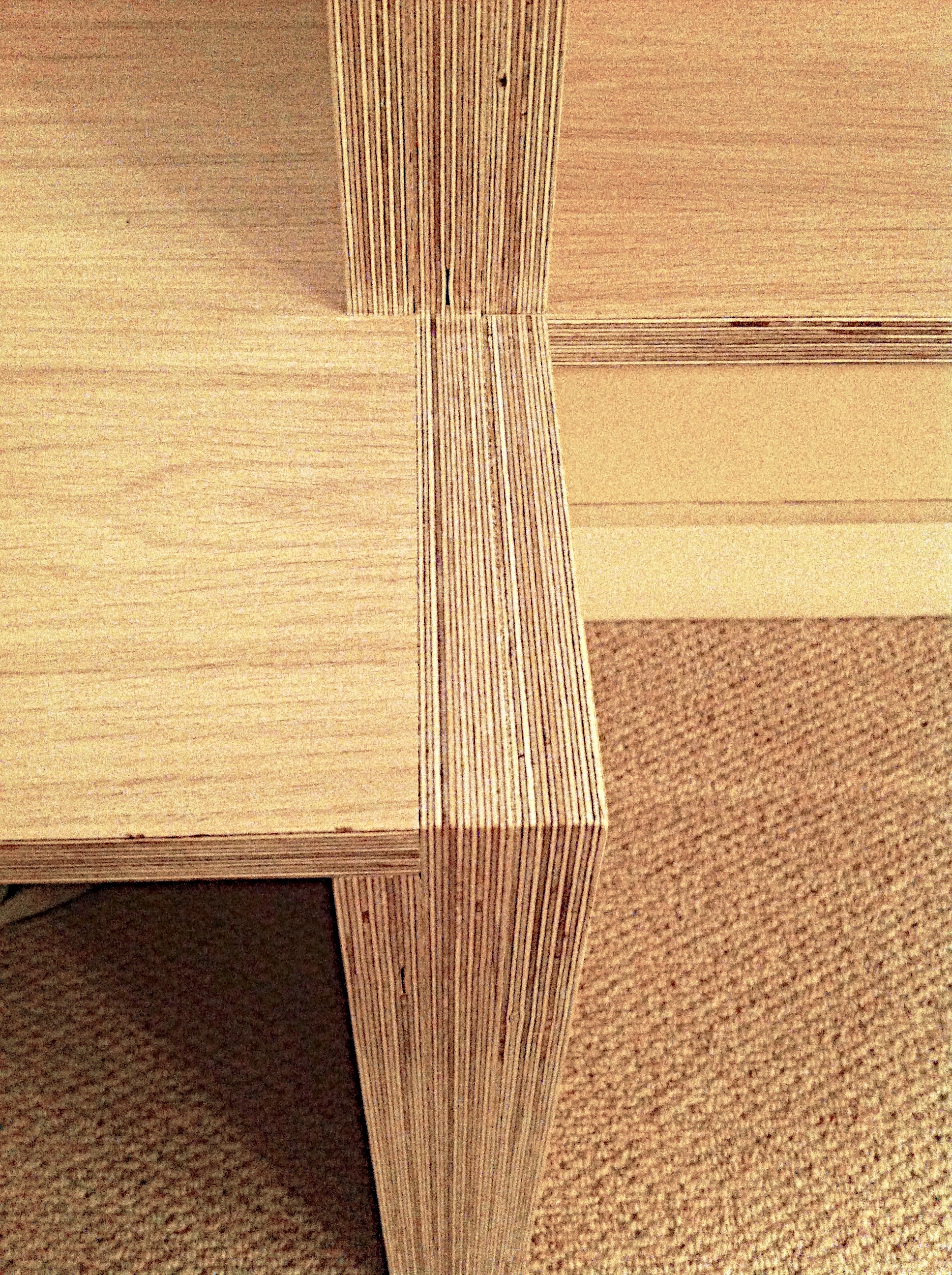
6
shelf & seating - oak veneer ply

4
loft storage & pullout clothes rail
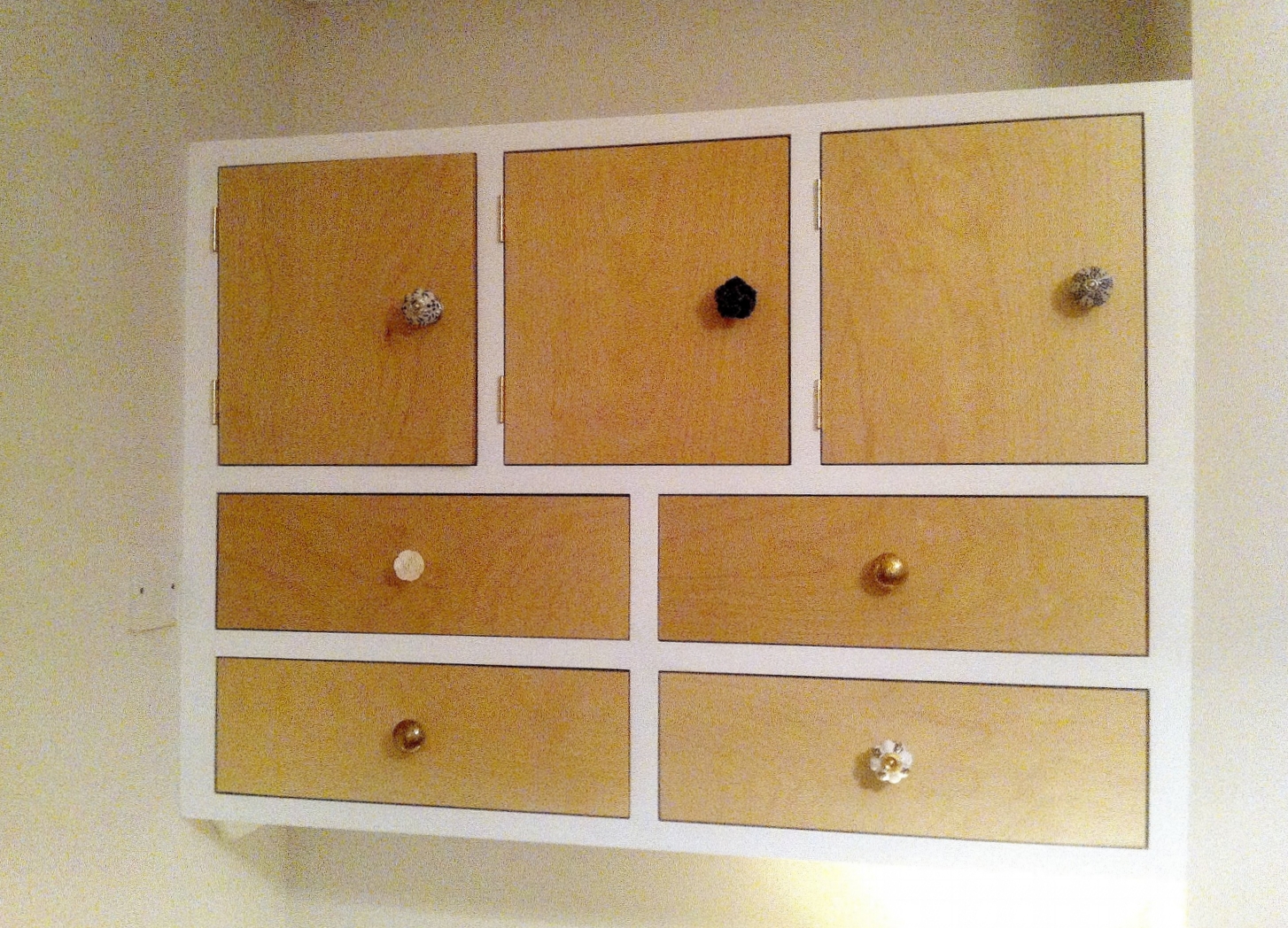
6
Floating alcove cabinet

3
Sliding mirrored doors & cabinet

4
walnut salad servers
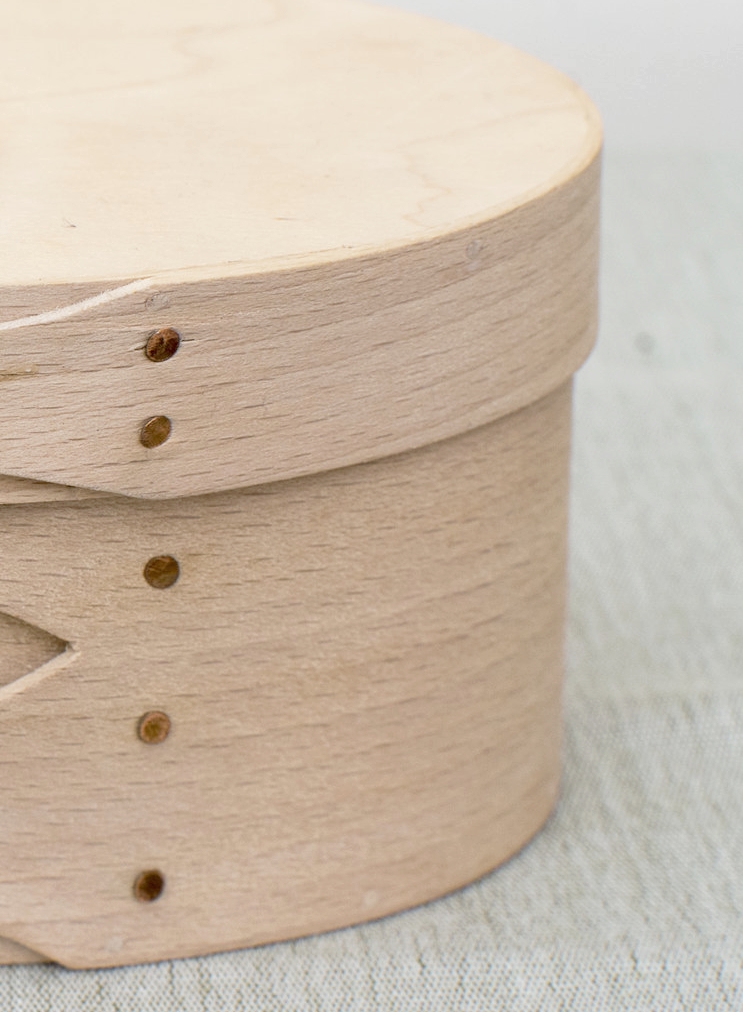
3
Oval shaker box

5
Large fitted wardrobes

9
fitted living room furniture

9
Birch ply kitchen fronts











































































